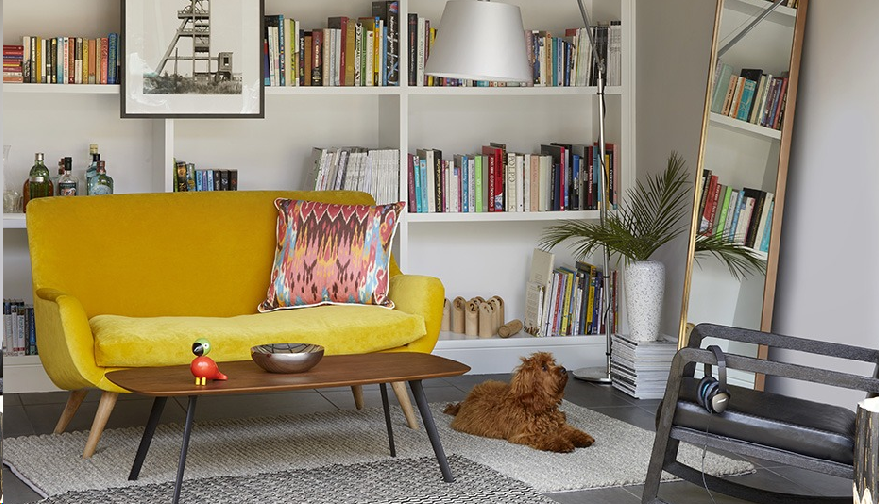
Architect’s innovative approach transformed the typical garden shed concept into a versatile family space, reflecting evolving lifestyle needs. This reimagined structure defies traditional expectations, offering a blank canvas adaptable for diverse uses, not merely as a house extension or a rural retreat, but as an independent space for varied activities.
The shed’s shape is unmistakably that of a garden shed, complete with four walls and a pitched roof. However, set within a Victorian terrace, it appears both contextual and uniquely grand in scale. Aged oak boards are laid with geometric precision, covering the structure in a seamless, unbroken pattern. The decision to exclude gutters enables the roof and walls to merge without unnecessary details, creating an ambiguous sense of scale and purpose. Hidden within the timber is a large opening to the main area and a concealed door to storage, juxtaposing geometry with texture to evoke both control and randomness.
Functional yet versatile, the finishes are intentionally neutral: a tiled floor extends onto the terrace, an unfinished plywood wall allows for mounting objects, a grey wall serves as a projection screen, and shelves provide storage. The shed features a glazed garage door that rolls up to reveal an open space, blurring the boundary between interior and exterior.
The architect describes this creation as a “decorated shed” inspired by various global influences, merging elements from diverse sources into a unique form. This space, serving as a blank canvas, offers an invitation for personal use, whether for relaxation, work, or family gatherings. Rather than imitating barns or houses, it stands as a true separate space—a flexible environment open to future narratives.

